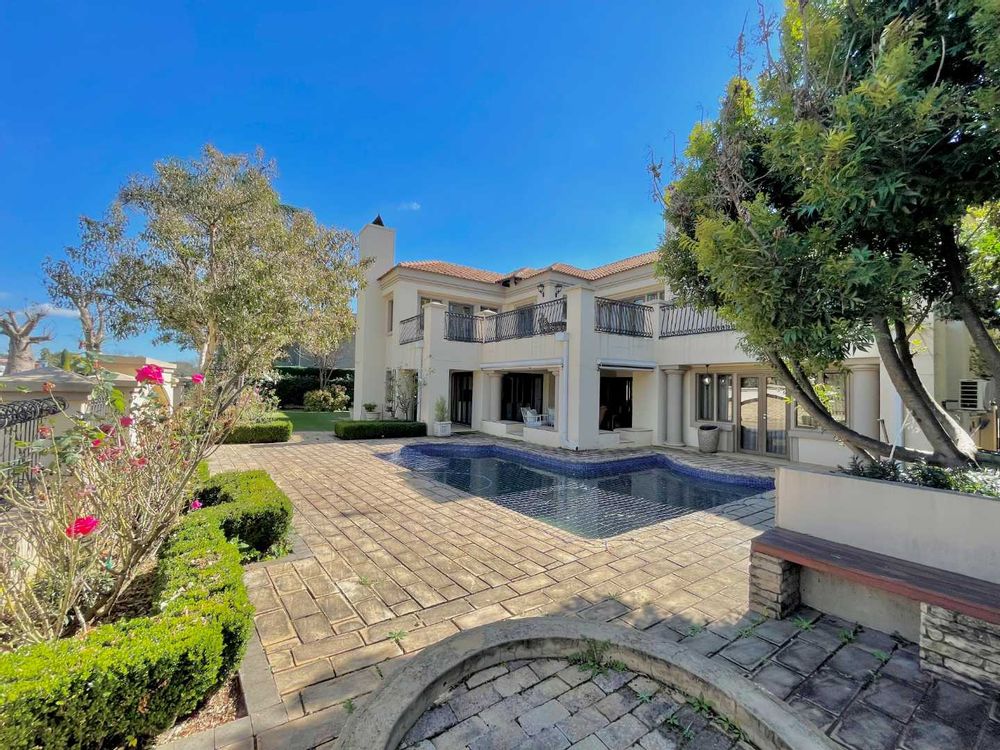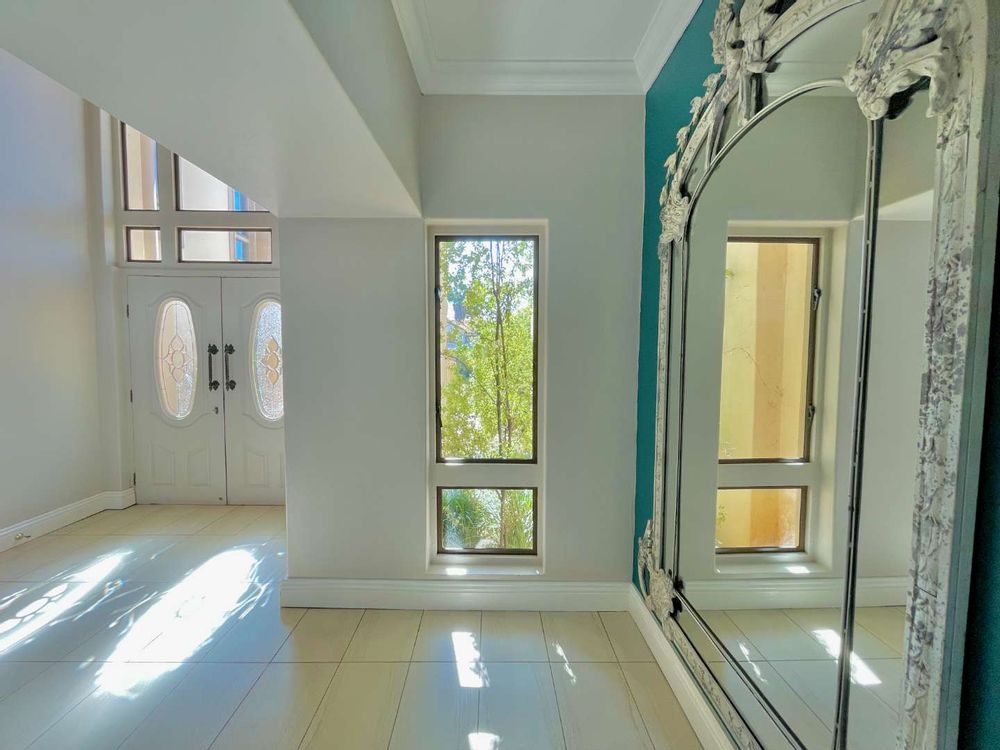

Silver Lakes — where elegance meets everyday comfort.
Nestled along the serene fairways of Silver Lakes Golf Estate, this exceptional double-storey residence offers a seamless blend of grandeur, light-filled living, and thoughtful design a rare offering in one of Pretoria’s most sought after security estates.
Set on a 900+m2 stand, the home boasts:
5 spacious bedrooms
4.5 bathrooms
4 lounges plus entertainment bar
Dining room, private study, work kitchen, and scullery
3 garages (1 single + 1 double)
Helpers quarters with bathroom
Swimming pool and covered patio with built-in braai
Layout & Flow:
From the moment you enter, you’re welcomed by a grand spiral staircase and a natural interplay of light and open-plan living. The left wing downstairs features the work kitchen, scullery, and single garage, while the central living zones — kitchen, dining, and entertainment areas — all open effortlessly onto the outdoor entertainment terrace. The right wing hosts a private lounge with fireplace, guest toilet, study, storeroom, and access to the double garage.
Upstairs:
Master Suite with private lounge, balcony, walk-in closet, spa-like bathroom with corner tub and double vanity.
Guest Suite with kitchenette, full en-suite, and sweeping views.
3 additional bedrooms share 2 bathrooms and a magazine-style lounge with spectacular architectural finishes.
Additional Features:
Backup Generator
Water Backup System
Gas Stove
Air-conditioning
Server Room
Spa Bath
Granite Countertops
Stackable Doors for Indoor-Outdoor Flow
Balconies on All Bedrooms
Surrounded by Similar High-End Properties
Excellent Security & Prime Location within Estate
This property offers excellent value in a premier lifestyle estate known for its convenience to top schools, golf facilities, shopping, and access to key transport routes.
Luxury like this doesn’t wait — come view, fall in love, and make your offer today!









































































